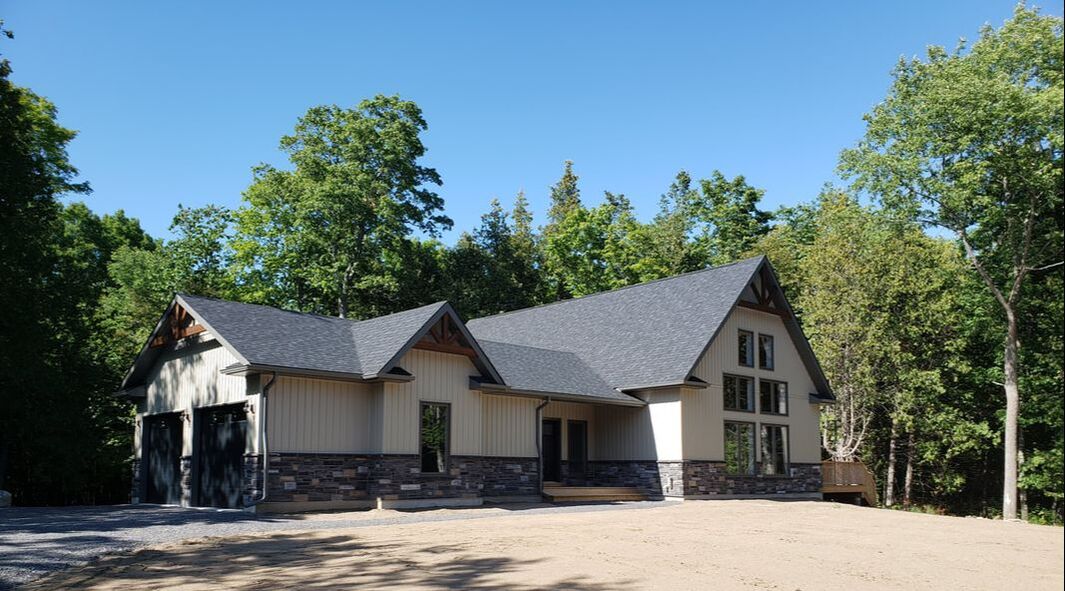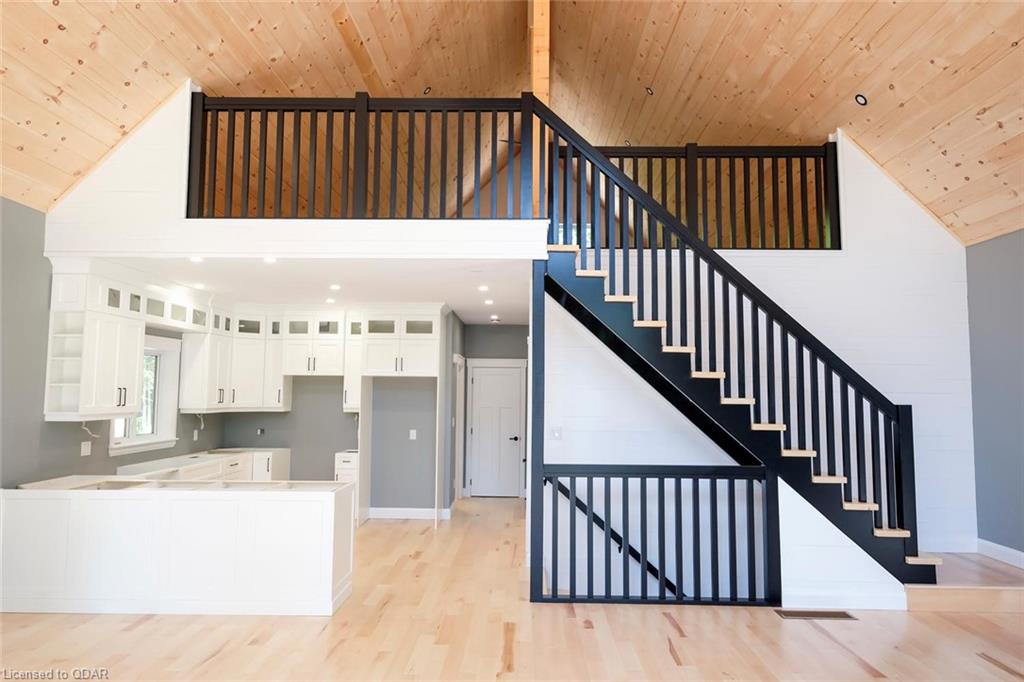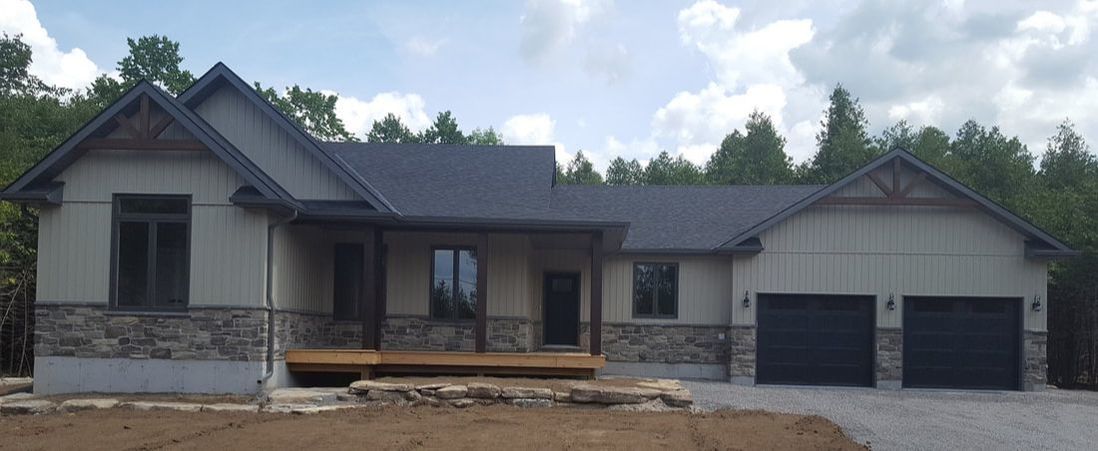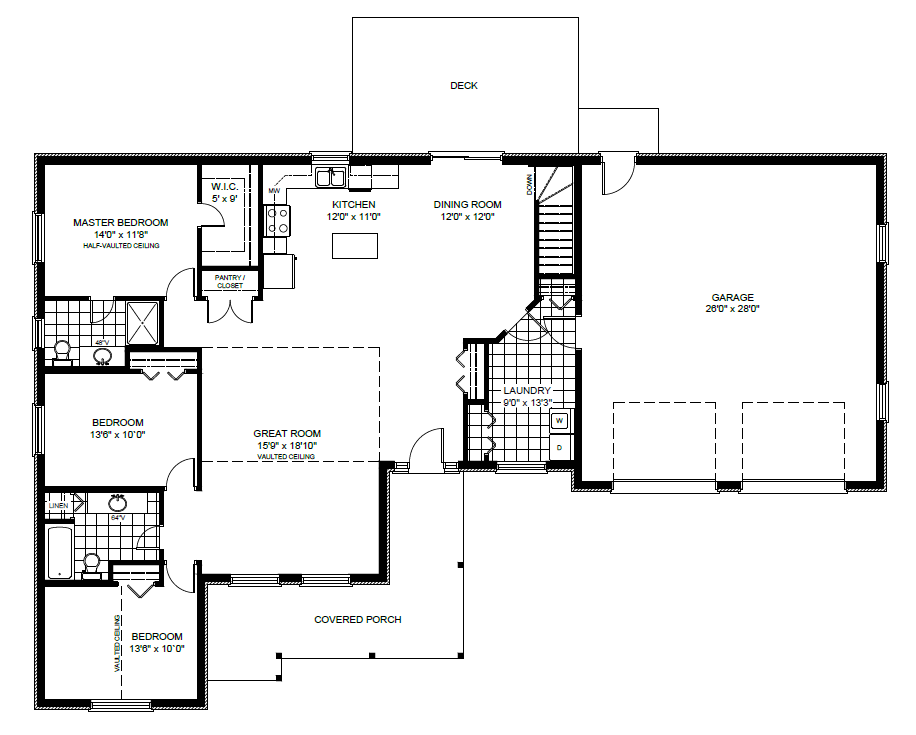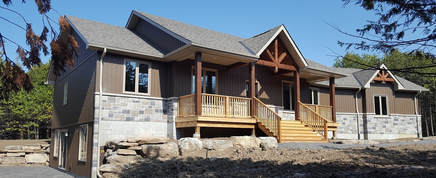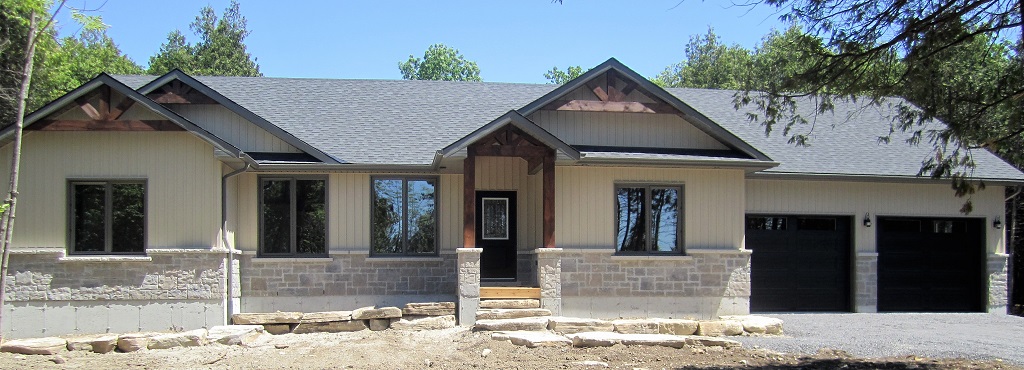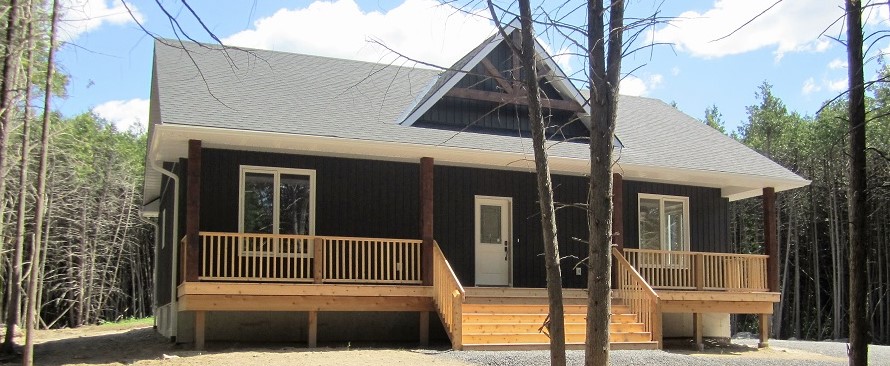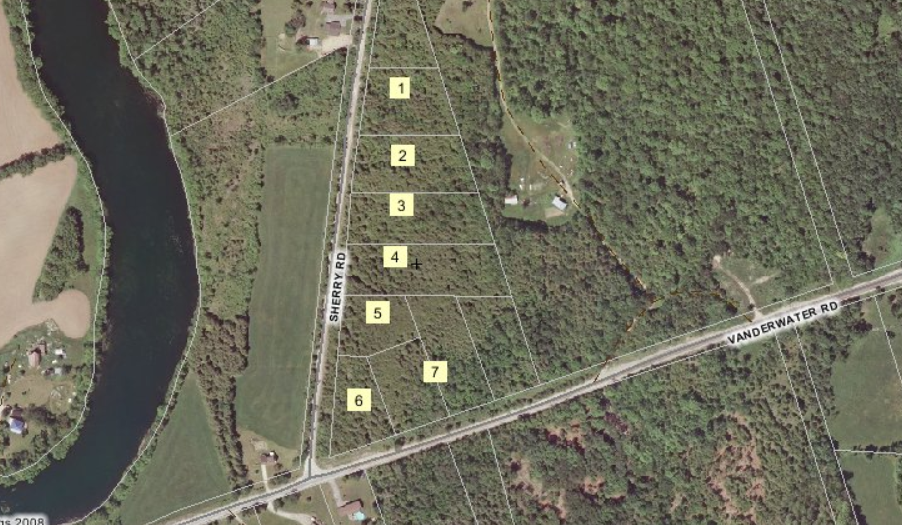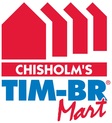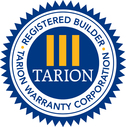For Sale
|
|
1455 Shannon Rd.
Plainfield. ON - SOLD - Details
|
|
|
Details
|
Vanderwater Place - Lot 6
591 Vanderwater Rd.
Thomasburg. ON SOLD |
Vanderwater Place - Lot 262 Sherry Rd.
Thomasburg. ON SOLD |
Vanderwater Place - Lot 532 Sherry Rd.
Thomasburg. ON SOLD |
|
7 Estate Lots Available
Beautifully Treed. Private, Country Properties. Steps away from Vanderwater Park Conservation Area. On the corner of Vanderwater Road and Sherry Road. Thomasburg, ON. |
|


